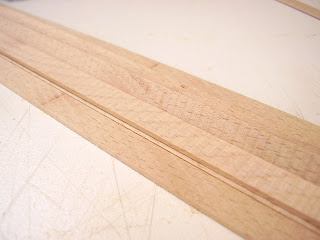Assembling the walls of the model has proved one of the most time consuming processes of the entire build. I made a jig to help me cut the beech strips to length which, has actually proved to only be helpful in marking out the point on each piece where it needs to be cut. I had intended to saw them individually with a joiners saw but found that a saw tares up the fibres in the wood on the back too much. Because of this I switched to using a pair of wire cutters which, allows me to cut them much faster and more accurately. It also avoids ruining one side of the fin.
Fin Marking Jig
Fins stuck in place on smallest curve
Fins stuck in place of longest flat curve
I'm sticking the fins in place with Areldite Quick Set epoxy adhesive. This sets in approximately 3 minutes (it's supposed to be a 90 second cure). This means I can only stick 5 or 6 fins in place at a time before the Areldite sets. This gives me time to stick the 5 or 6 and then a few minutes to prepare another set ready for when the Areldite has properly cured - 10 minutes is best.


























+02.jpg)











